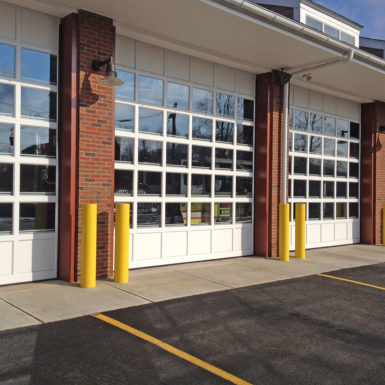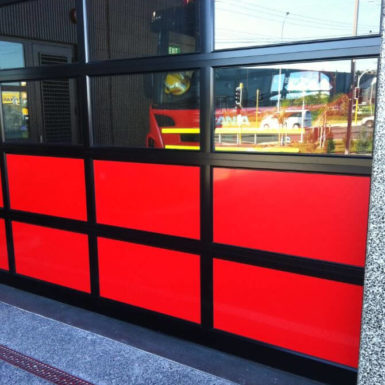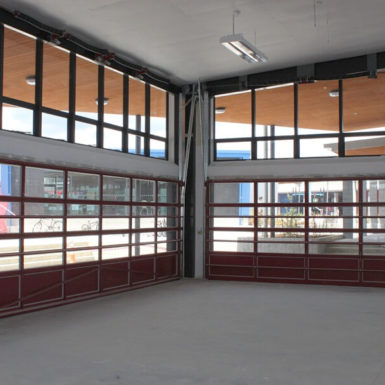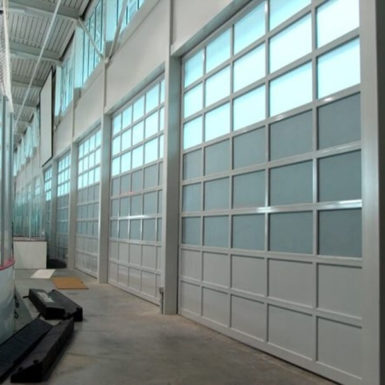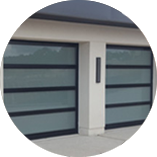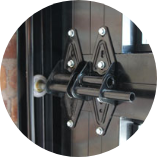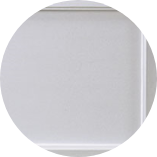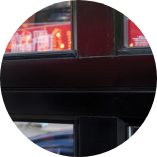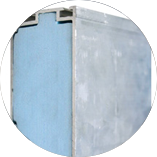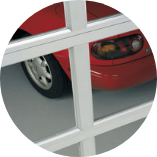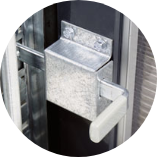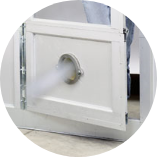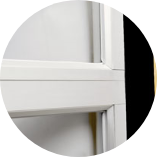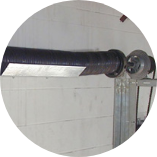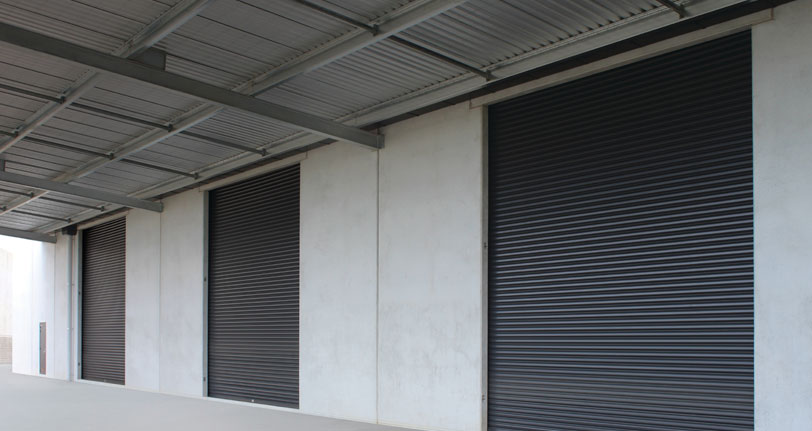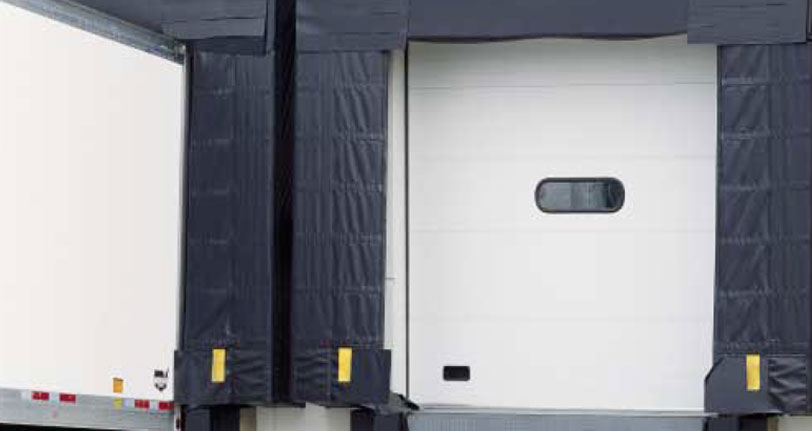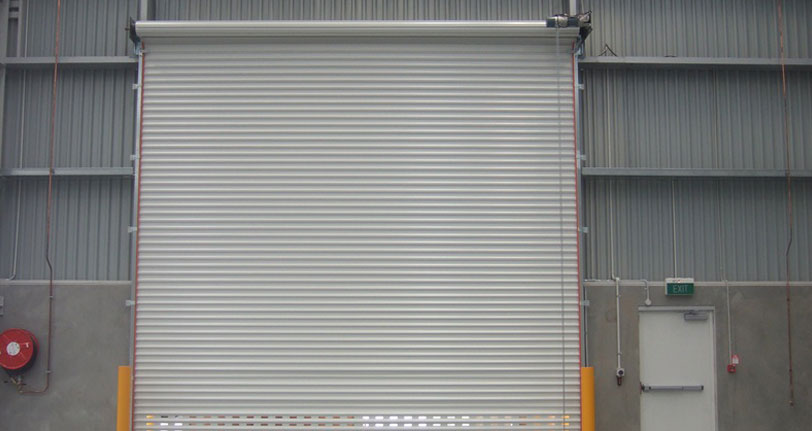AlumaView Series
AlumaView 175, 200 & 300
We’ve got it covered for your
next project
Reliably and durably built to withstand the busyness of today and the unknowns of tomorrow

Glazed or Solid Panels

Customisable Track

NZ Sourced Motors
Aluminium Sectional Doors
The Raynor AV175, AV200 & AV300 are the benchmark for commercial doors, providing reliability and durability to meet, or exceed, the requirements of daily use.
With 25.4mm – 19.05mm thick door sections and streamlined rail construction, the AlumaView Doors are engineered for lasting beauty and durability.
AV175
This benchmark commercial door provides Raynor reliability and durability to meet, or exceed, the requirements of daily use. With 1-3/4″ thick door sections and streamlined rail construction, the Raynor AlumaView AV175 door is engineered for long lasting beauty and durability.
AV200
Designed for peak performance and strength, this 2″ thick door is available in larger sizes and features bold rail construction for maximum durability, reliability and beauty. Build your door with ThermaXPS™ insulation for increased thermal performance.
AV300
A full 3″ thick, the Raynor AV300 is the sturdiest door in the AlumaView family. The increased thickness adds durability. With the incorporation of the U-bar trussing inside the rails, you can have added strength without sacrificing your view.
Enquire about AlumaView
Interested about using the AlumaView Door for your next project? Talk to one of our Specialists today.
Key Features
AlumaView aluminium sectional rail and stile doors are available with numerous features and options, including those listed below.
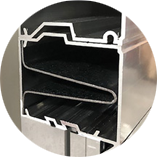
Integral U-Bar
Integral U-Bar construction within the rails creates added strength to the section panels. It also provides a clean look on the interior of the door by removing trussing obstructions from visible areas. Only available with the AV300.
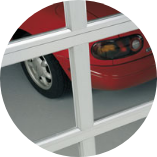
Years of Durability
AlumaView door sections are clear-anodized for maximum durability and are designed to withstand minimum wind loads of between 15 p.s.f (AV175) and 20 p.s.f (AV200 & AV300).
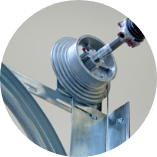
Rugged Hardware and Springs
The AlumaView door comes packaged with the right combination of hardware, track, and springs to match your door’s size and application.
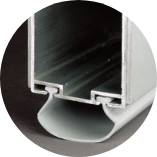
Decreased Energy Costs
AlumaView doors help you reduce energy costs with a U-shaped, vinyl bottom weatherseal secured by a sturdy aluminium retainer.
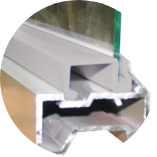
Snap-in Retainer
AlumaView panels and glass are sealed and held in place with a snap-in retainer.
Clear anodized, RAL9003, RAL 9016, and standard white doors use grey snap-ins. All other doors use black snap-ins.
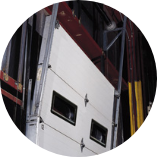
Customized Track*
Track systems are supplied to fit special clearances, inclines or contour applications. Hardware and track systems can be customized to fit any need. Additional trussing is available for special wind loading applications. A QuikClip™ pre-assembled track option is also available.
*Some options may be limited to door size or model.
AlumaView Gallery
Tech Specs
Type
Commercial Sectional Doors
Model
AlumaView AV175, 200 & 300
Power
Ditec mainly D0D14 model
Type
Torsion Spring, Tandem Shaft Torsion, or Weight Counterbalance
Springs
Spring Inner Diameter: 2.5″, 3.5″ or 5.5″; Duplex or High Cycle (30K, 50K, 100K); Optional Black Powder Coat
Shafts
Tube (13-Gauge) or Solid (D-Shaft, 25.4mm Keyed
Hinges
11, 13, 14-Gauge or Hybrid
Rollers
Standard (50mm or 76mm) or Heavy Duty (50mm or 76mm)
Finish
Galvanized or Optional White Powder Coat
Lock
Interior Slide Lock or Exterior Lock Bars. Available as an additional upgrade.
Seal(s)
Jamb Seal
Hanger Angle
11, 13-Gauge Galvanized or 13-Gauge White Powder Coated
Gauge
13 and 16-Gauge
Size
50.8mm or 76.2mm
Finish
Galvanized or Optional White Powder Coat
Type
Normal Headroom, Rear Mount Low Headroom, Front Mount Low Headroom, Lift Clearance, Vertical Lift, Incline, Contour, and QuikClip™ Pre-Assembled Track Options
Section Joint
Ship Lap
Surface Texture
Smooth
Material
Aluminium
Constructions
Commercial Sectional Doors
Section Thickness
44mm
Gauge
N/A
Stiles
9.5mm Expanded Polystyrene (in panels only)
Windows
3.175mm DSB Glass; 3.175mm 6.35mm 4.76mm Clear Tempered Glass; 3.175mm 6.35mm Tinted or Tinted Tempered Glass; 4.76mm 6.35mm Clear Glass; 6.35mm Clear Laminated Glass; 6.35mm Clear Wire Glass; 12.7mm Insulated DSB Glass
Color
Clear Anodized or Optional: ArmorBrite Powder Coat System 188 custom colors available, or Bronze Anodized, Black Anodized.
Panel Configuration
N/A
Trussing
Material: Optional U-bar (18-Gauge or 20-Gauge – can have up to 1 U-bar per door)
Seals
Bottom Seal (76mm, 101mm Gray; 76mm Yellow; or 76mm Black EPDM), Optional EPDM Header Seal
Material
1-3/4 inches (44 mm) thick, 6063-T6 aluminium alloy stiles and rails joined together with 5/16 inch (8 mm) diameter screws
Aluminium panels
0.050 inch (1.3 mm) thick or glazing (when specified) fill the spaces between stiles and rails. Combined dimension of two adjoining intermediate meeting rails 3-1/4 inches (83 mm)
Bottom rail height
5-3/16 inches (132 mm)
Top rail height
5-3/16 inches (132 mm)
End stiles
3-3/8 inches (86 mm) or 6-1/2 inches (165 mm) wide as determined by overall door width
Centre stiles
7/16 inches (36 mm), 2 inches (51 mm), or 3-5/8 inches (92 mm) wide
Material
2 inches (51 mm) thick, 6063-T6 aluminium alloy stiles and rails joined together with 5/16 inch (8 mm) diameter screws.
Aluminium panels
0.050 inch (1.3 mm) thick or glazing (when specified) fill the spaces between stiles and rails. Combined dimension of two adjoining intermediate meeting rails 3-13/16 inches (97 mm)
Bottom rail height
5-1/4 inches (133 mm)
Top rail height
5-1/4 inches (133 mm)
End stiles
3-3/8 inches (86 mm) or 6-1/2 inches (165 mm) wide as determined by overall door width
Centre stiles
3-5/8 inches (92 mm) wide
Material
3 inches (76 mm) thick, 6063-T6 aluminium alloy stiles and rails joined together with 5/16 inch (8 mm) diameter screws.
Aluminium panels
0.050 inch (1.3 mm) thick or glazing (when specified) fill the spaces between stiles and rails. Combined dimension of two adjoining intermediate meeting rails 5-1/2 inches (140 mm).
Bottom rail height
6-1/2 inches (165 mm)
Top rail height
6-1/2 inches (165 mm)
End stiles
3-5/16 inches (89 mm) or 6-1/2 inches (165 mm) wide as determined by overall door width
Centre stiles
3-5/8 inches (92 mm) wide.








